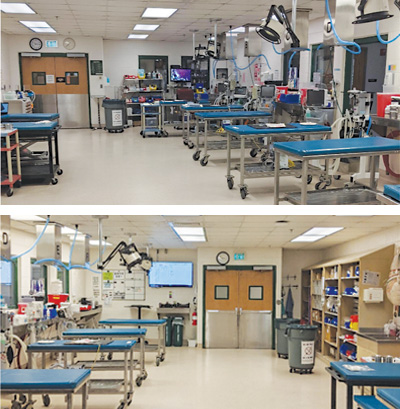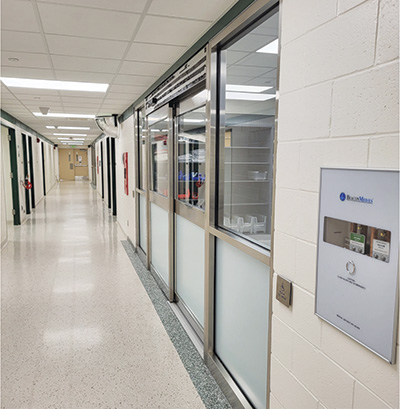

The dust is settling at the MSU Veterinary Medical Center after a long period of construction and renovation. Thanks in part to lead gifts from the Matilda R. Wilson Fund and Nancy L. Brookins, a new HVAC system was installed, which also granted the opportunity for renovations. Walls were taken down to create more space for patient care and student learning, and the space was modernized to better the workflow for best care practices
Thanks to the hard work of the construction crew and MSU’s Infrastructure Planning and Facilities group—and the patience of the Hospital staff, clinicians, and patients—we now enjoy spaces that are brighter, with new paint, flooring, and ceilings. Take a look at the highlights:
Particular spaces around the Hospital were given new life when a series of walls were demolished, creating a comfortable and wide area for treating and easily monitoring patients. The below rendering demonstrates how walls were taken out in the area used by the Intensive Care Unit and specific specialty services. The Orthopedics and Rehabilitations Services enjoyed a similar renovation. These areas also now feature wide storefront-style doors and internal windows that vastly improve usability and enhance the clinical environment for the education of students and care of animals.
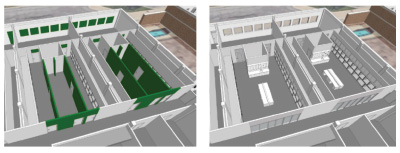 Before (left) and after (right), as depicted in a pre-renovation rendering that shows how walls were removed to enlarge the space.
Before (left) and after (right), as depicted in a pre-renovation rendering that shows how walls were removed to enlarge the space.
External windows were added to several spaces, allowing natural light to brighten the room and enhance wellness for humans and animals within.
In addition to creating a more pleasant space, certain renovations enhanced biosecurity and patient safety. A new building entrance was created to allow patients with infectious diseases to enter away from other animals, protecting all from infection. An isolation space, which connects to the new entrance, also was created to securely hold infected animals.
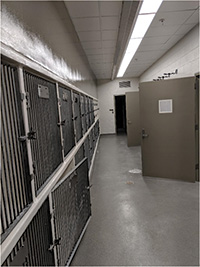
A multi-service treatment space was modernized with sleeker fixtures and additional utilities.
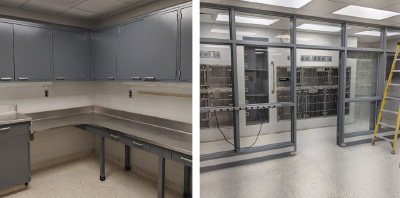 The top right photo shows the treatment area in early 2021. After the renovations, above and right, the space had been outfitted with new cabinets and counters, a greater number of electrical outlets, new amenities, and a fresh coat of paint.
The top right photo shows the treatment area in early 2021. After the renovations, above and right, the space had been outfitted with new cabinets and counters, a greater number of electrical outlets, new amenities, and a fresh coat of paint.
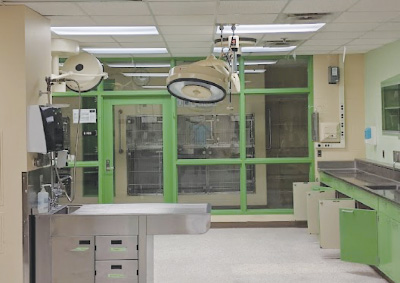
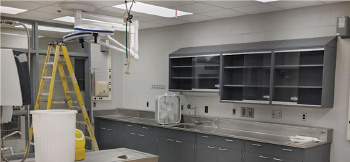
The Soft Tissue Surgery Service now enjoys a well-lit, easily cleaned space. This area was recently outfitted with a new overhead camera system, pioneered by service head Dr. Maureen Spinner, which allows students to observe procedures remotely..
 The surgery suite and recovery room used by the Soft Tissue Surgery Service.
The surgery suite and recovery room used by the Soft Tissue Surgery Service.
A face-lift in the anesthesia preparation room has given us a more open, clean-feeling space with more room for treating patients, and new windows allow students and staff to observe from the hallway. 
